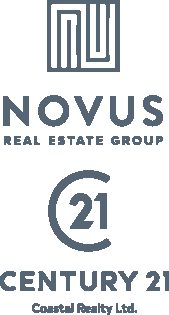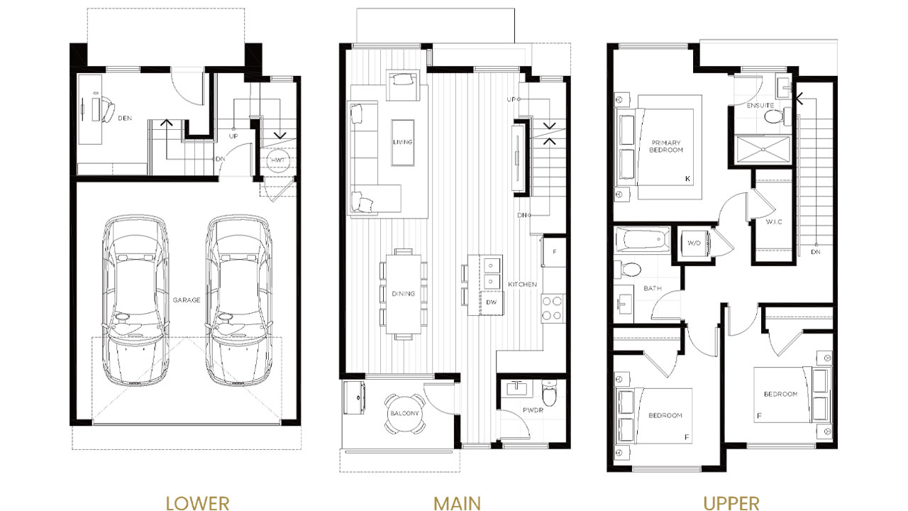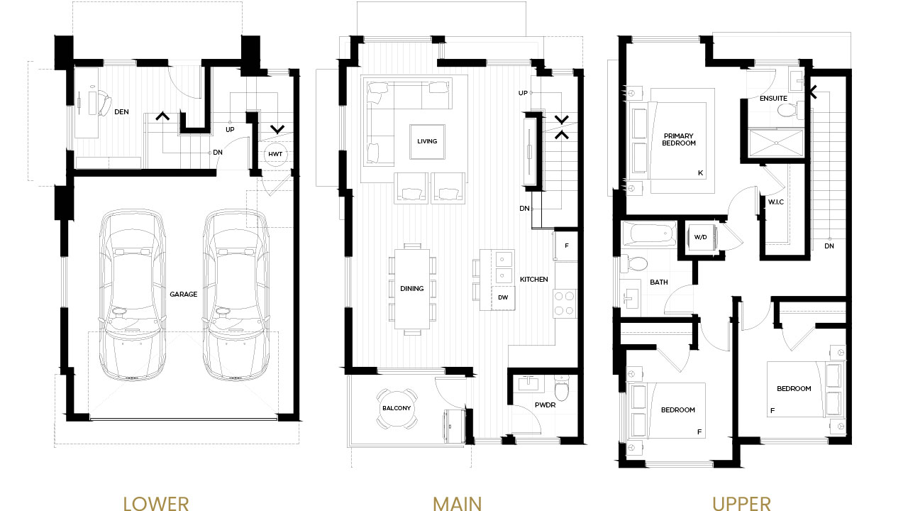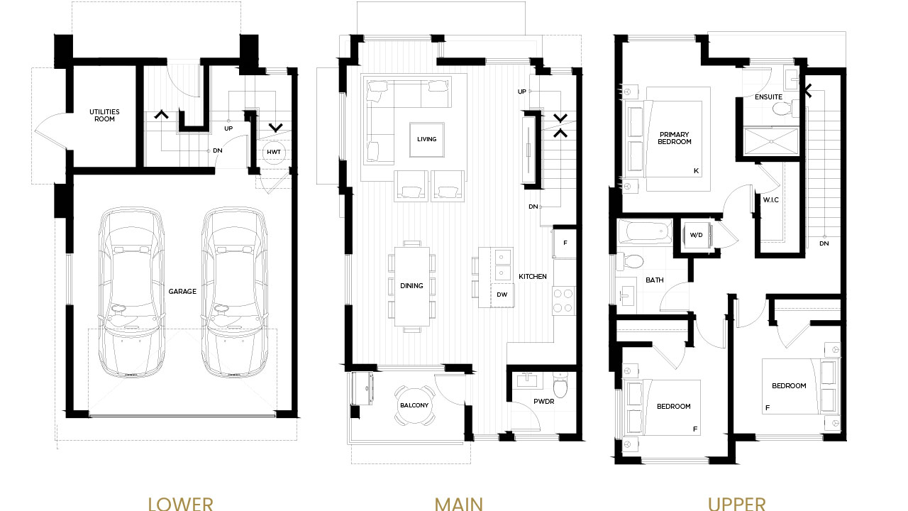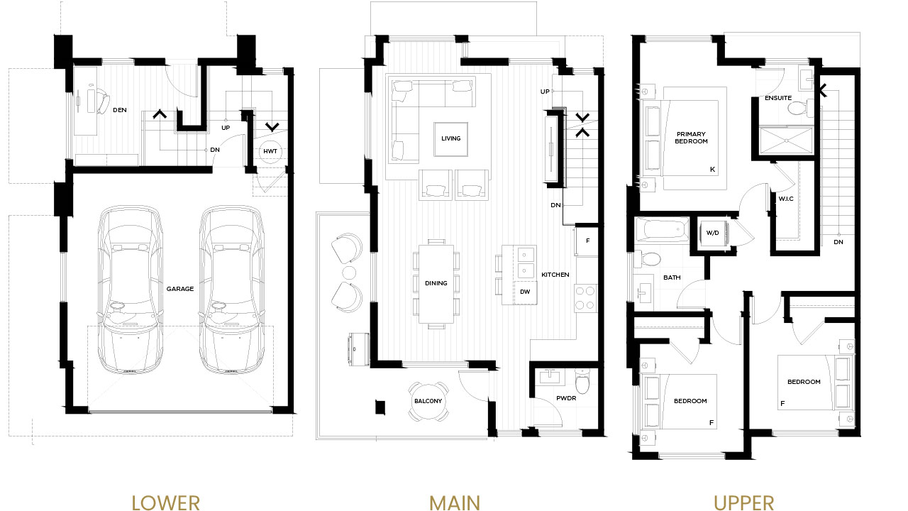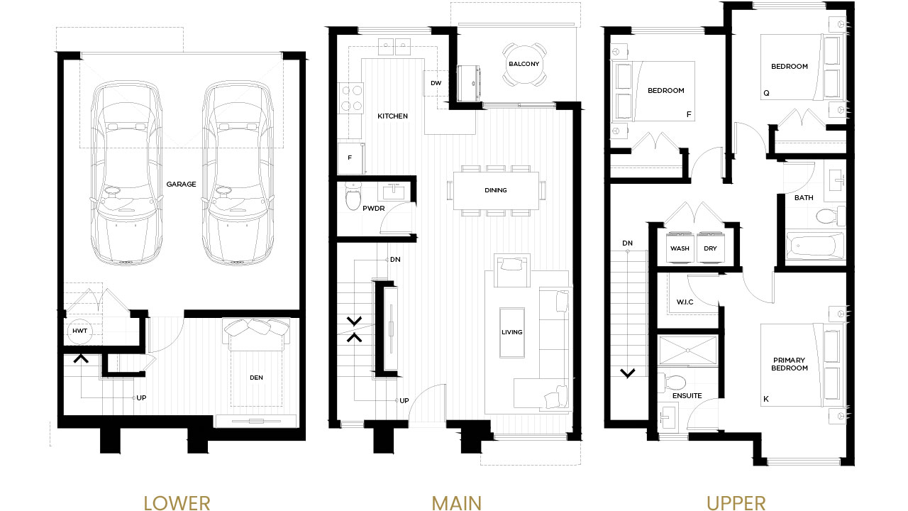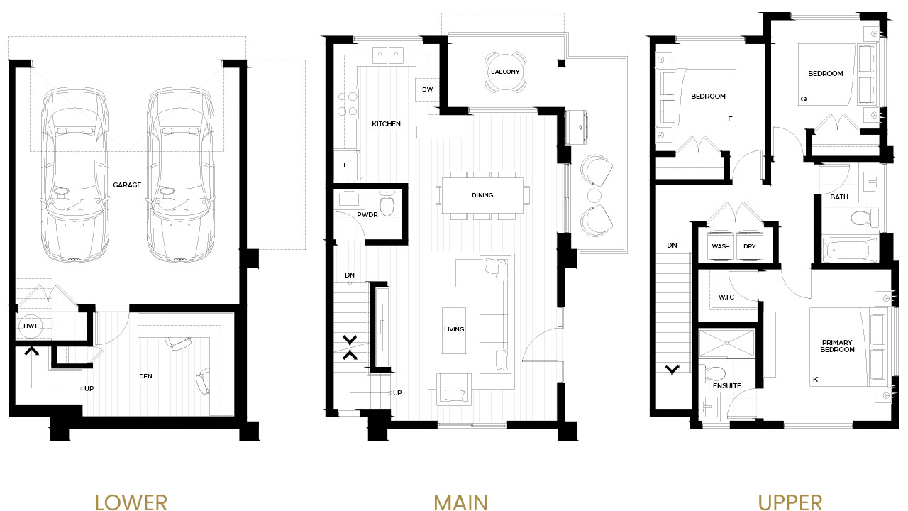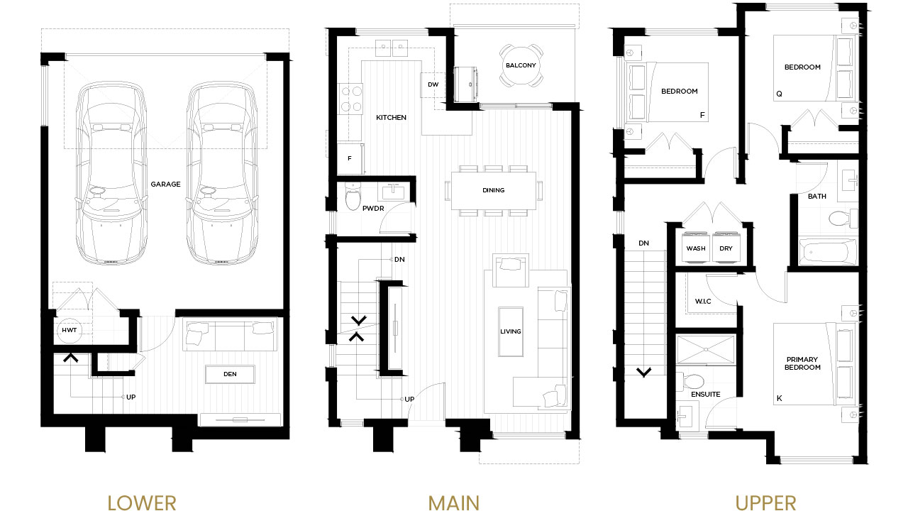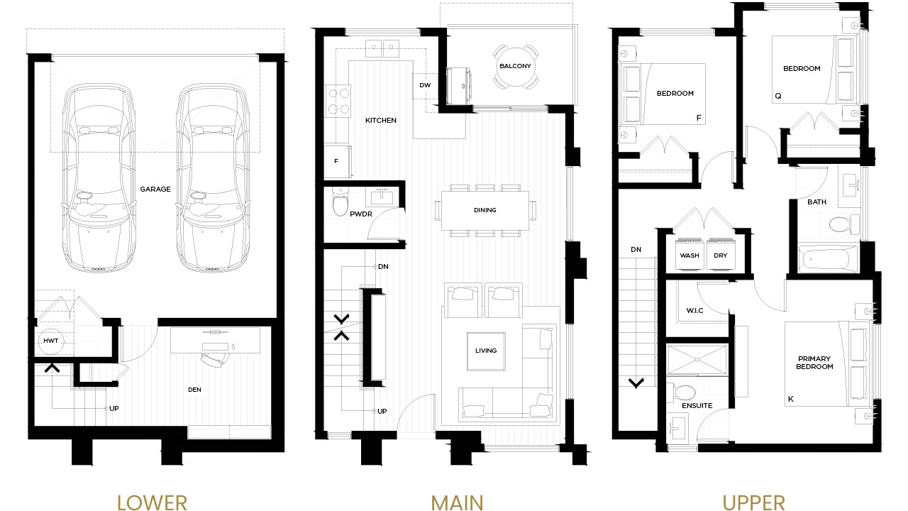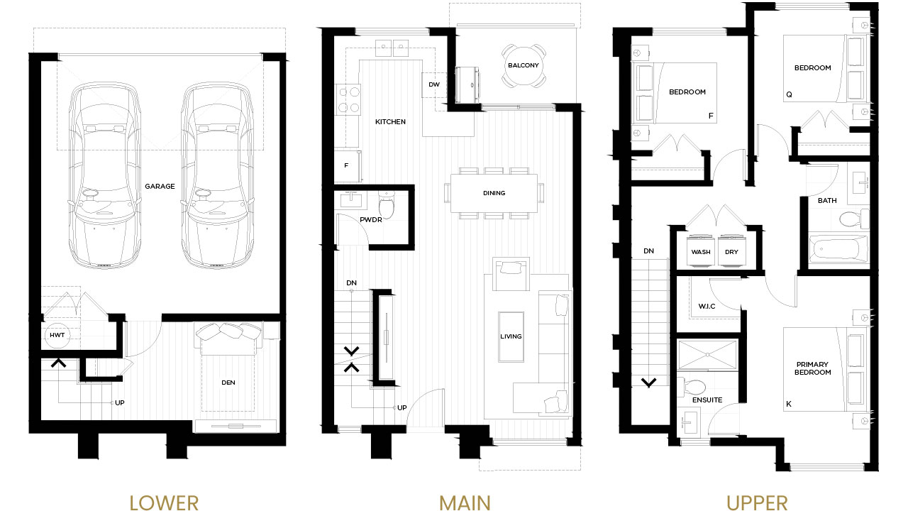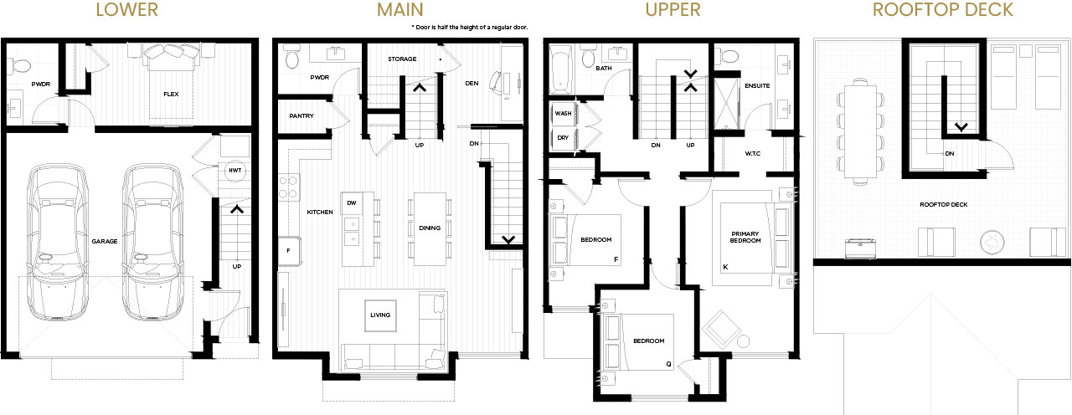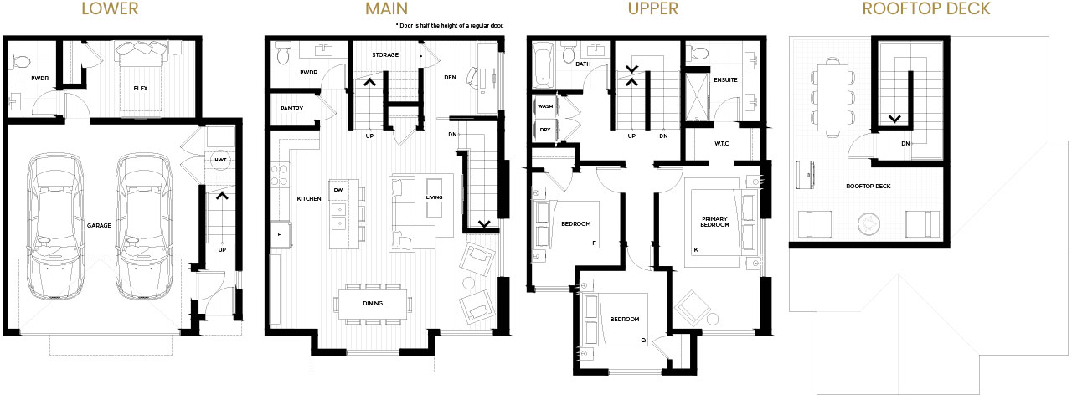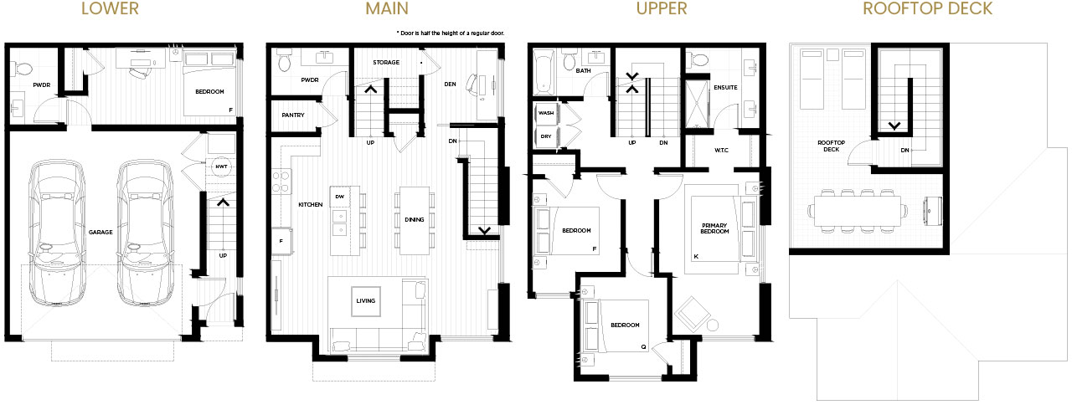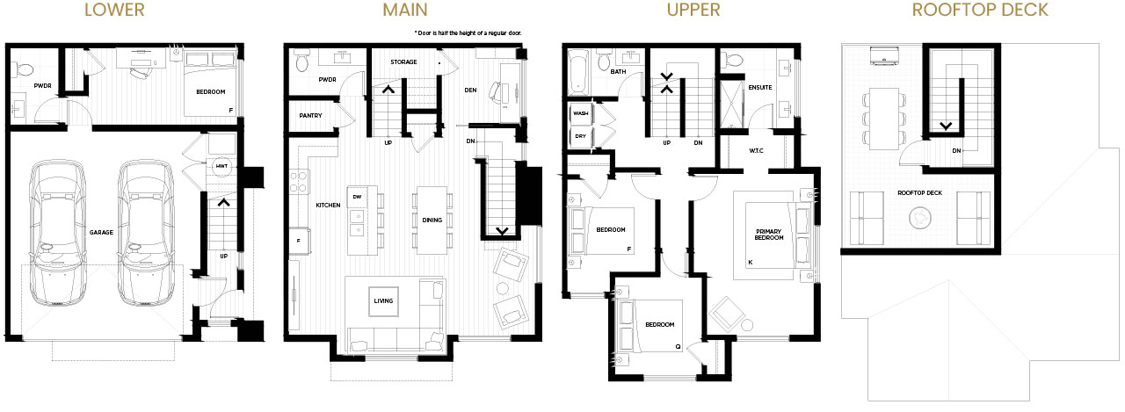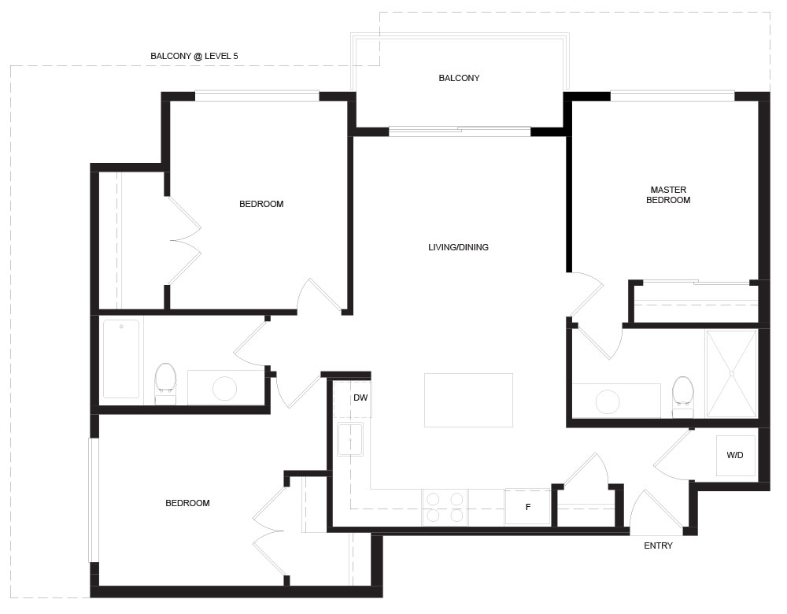Now Selling
Live in Harmony
Welcome to Harmony, a collection of 44 thoughtfully designed townhomes in the heart of Surrey’s Sullivan community. Built by Apcon Group, these homes embody ease, peace of mind, and a strong sense of community. Harmony offers the perfect setting for your next chapter.
Residences
44
Status
Now Selling
Community Type
Townhomes
Neighbourhood
Surrey Sullivan
Live Life Without Limits
Harmony is a boutique community of 44 newly built townhomes nestled in Surrey Sullivan. Created with care for all stages of life — from young families to those ready to simplify — these homes offer comfort, connection, and a calm place to call home. Harmony isn’t just where you live, it’s where you belong.
Convenient Serenity
Harmony Townhomes is conveniently located close to King George Boulevard. If you want a serene neighbourhood, tucked away from the city’s noise yet convenient to transportation and abundant amenities, make Harmony Townhomes your new abode.


Where Family Thrives
Thrive in a neighbourhood that is designed for family living, growth, style, and ease. Surrey Sullivan retains its charm as a quiet, family-friendly suburb while offering easy access to necessities and convenience. Your townhome is minutes from schools, clinics, retail stores, and the shopping malls at Guildford Center and Surrey Central.
Eat & Drink
Cora Breakfast & Lunch
Eat & Drink
Whitespot
Eat & Drink
Booster Juice
Eat & Drink
Starbucks
Eat & Drink
The Chopped Leaf
Eat & Drink
Dairy Queen
Eat & Drink
West Village Cafe
Eat & Drink
Tim Hortons
Eat & Drink
Quiznos
Eat & Drink
Domino’s Pizza
Eat & Drink
Isshin Sushi
Eat & Drink
Browns Social House
Eat & Drink
Afghan Kabab
Shopping
Guildford Mall
Recreation
Tong Louie Family YMCA
Recreation
The Tennis Centre
Convenience
Panorama Village Plaza
Shopping
Newton Costco
Shopping
Fresh St. Market
Shopping
Shoppers Drug Mart
Banking
TD Canada Trust
Banking
Scotiabank
Banking
Royal Bank of Canada
Parks
Unwin Park
Parks
Goldstone Park
Parks
Aspen Park
Education
Sullivan Heights Secondary School
Education
Ecole Woodward Hill Elementary School
Education
McLeod Road Traditional Elementary
Designed for the new generation of family living.
Equipped with everything to make you enjoy the taste of paradise, each unit of the Harmony townhome has a brilliant layout and decor for a new-generation family living. Every desire has been met to create a balance of healthy, suburban indoor- outdoor lifestyles. Plus, we are redefining the homebuying experience by adding the most desired features at no extra cost.
Premium luxury, excellent craftsmanship, and perfection come to mind when you step into your living space. You will be awestruck by the classic interior decor, architectural style, and sleek appliances that greet your eyes. From the floor details to the ceiling and everything in between, each home boasts a lavish luxury.
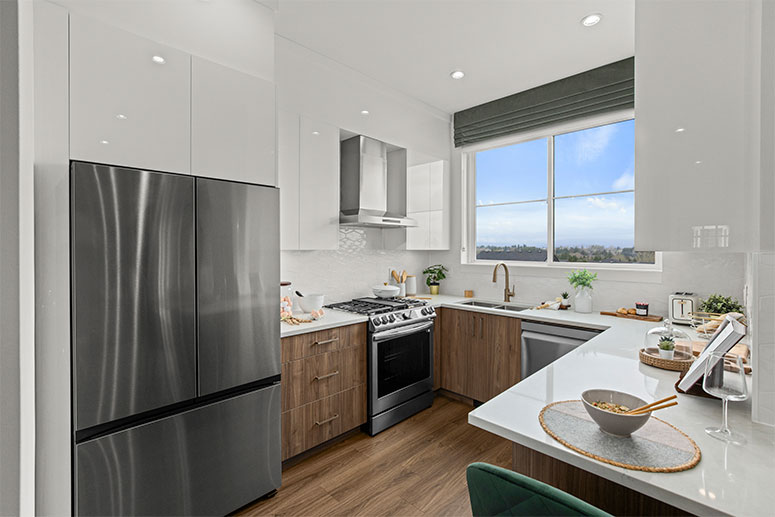
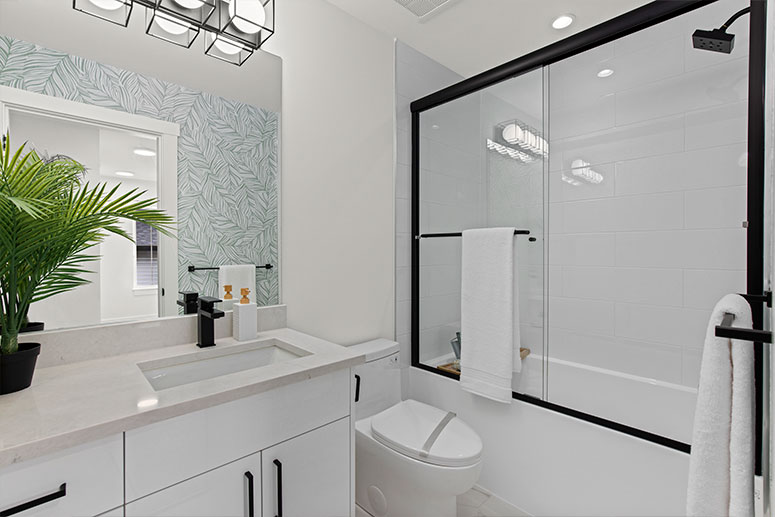
3 bedroom to 4 bedroom homes in Surrey Sullivan
44 exquisite townhome units that embody sophistication, elegance and unmatched style.
3 Bedroom + Den
Floor plan
Bed/Baths
SQ.Ft.
3 Bedroom + Flex + Den
Redefine Suburban Living
Enriching this neighbourhood are the abundant amenities that redefine your love for suburban living. Everything you want is right here – superb shopping, great schools for kids, gyms and sports centers for an active lifestyle, nature parks for pet lovers, and more!

Common Lounge

State-Of-The-Art Gym
The Team

Developer
Apcon Group
Built on a foundation of over two decades of expertise, Apcon is a distinguished, award-winning company specializing in the development of premium townhomes and condos. Renowned for our unwavering commitment to quality, precision, and innovative design, we are trusted to deliver homes that meet the highest standards. With a focus on craftsmanship and attention to detail, we bring to life spaces that ensure our core values and principles are employed throughout. Apcon is synonymous with excellence, creating homes that stand the test of time.
Marketing & Sales
At Novus Group, we are a real estate firm dedicated to exceeding client expectations through expert residential sales, strategic land assembly, and innovative project marketing. We provide personalized guidance for buyers and sellers, identify and maximize the potential of land assembly opportunities, and craft compelling marketing campaigns to drive project success. Our focus is on building long-lasting relationships and facilitating transformative real estate experiences.
Now Selling! Register Today.
"*" indicates required fields
Contact
Phone: 604-240-9148
Email: info@novusrealestate.ca
Community Location
6035-141 Street, Surrey BC
Marketing & Sales

*Dollar amount to be applied as decorating allowance on the statement of adjustments. **Excludes any applicable taxes and $1,500 admin fee. Incentives are subject to change or be withdrawn anytime without notice. In our continuing effort to improve and maintain the high standard of The Hive development, the developer reserves the right to modify or change plans, layouts, specifications, features, including appliances, and prices without notice. Materials may be substituted with equivalent or better at the developer’s sole discretion. All dimensions and sizes are approximate and are based on architectural measurements. As reverse, flipped and/or mirrored plans occur throughout the development please see architectural plans for current unit layout, if material to your decision to purchase. Illustrations, renderings and marketing materials provided are an artist’s conception and are intended as a general reference only, all subject to change without prior notice and not to be relied upon. Please ask one of the helpful sales staff to reference the current architectural set of construction drawings for the most accurate dimensions and other details at time of sale. E.&O.E. Sales & Marketing provided by Novus Real Estate Group / Century 21 Coastal Realty.
© 2021-2025 Apcon Group. All Rights Reserved.

